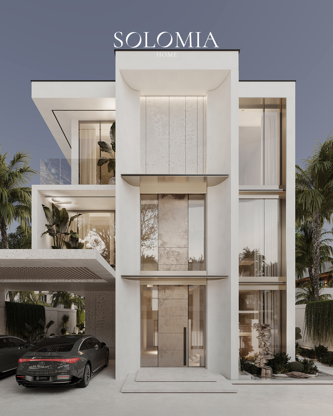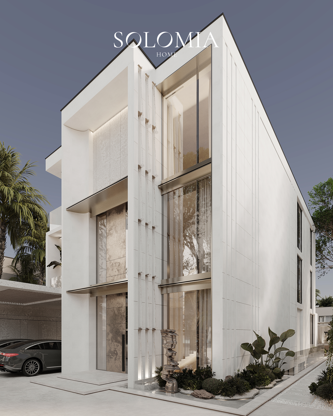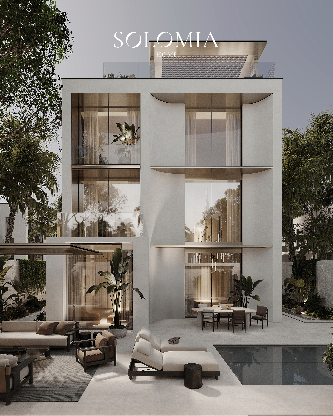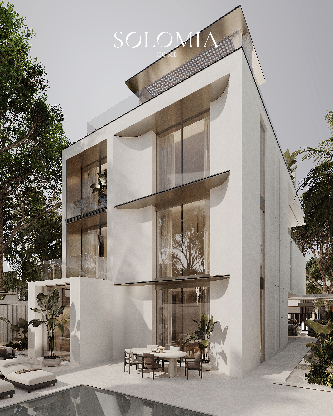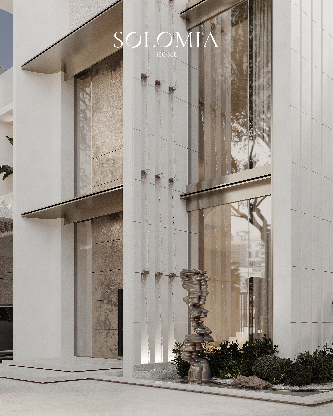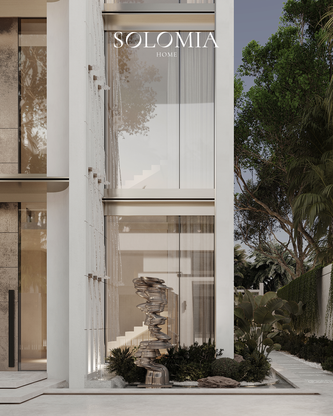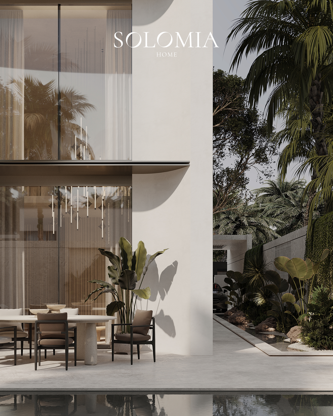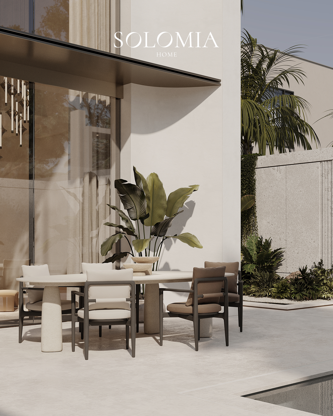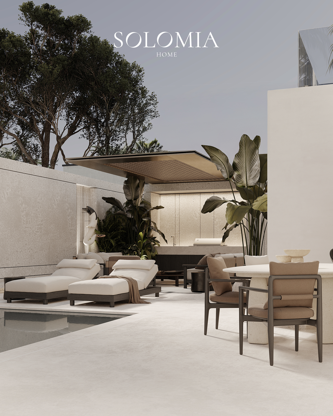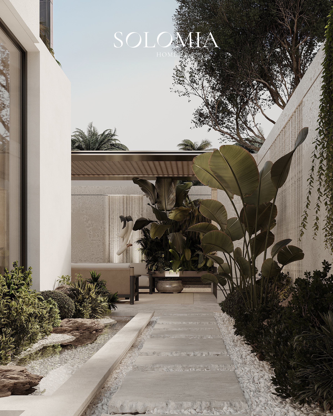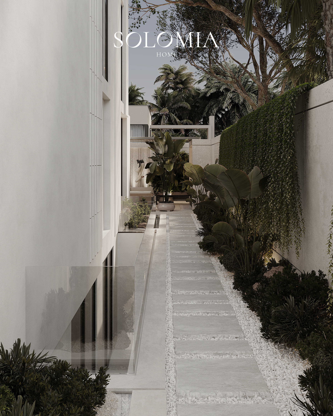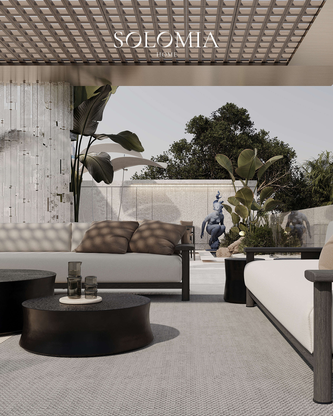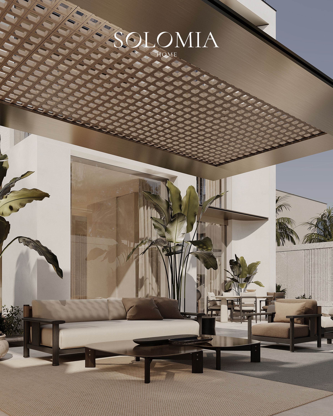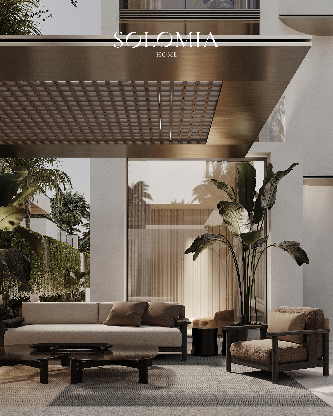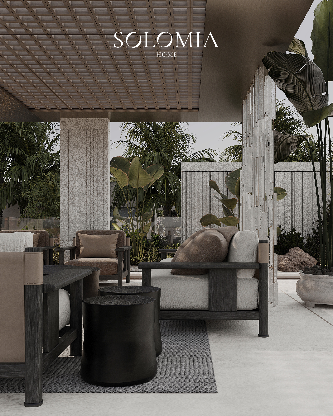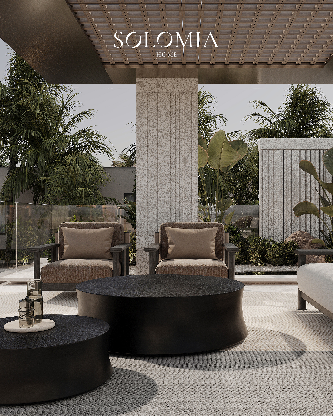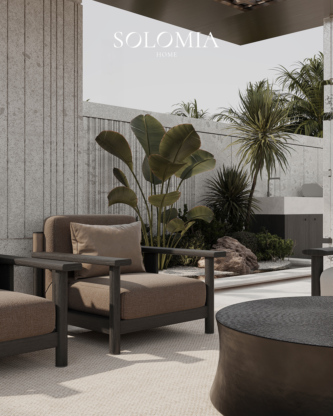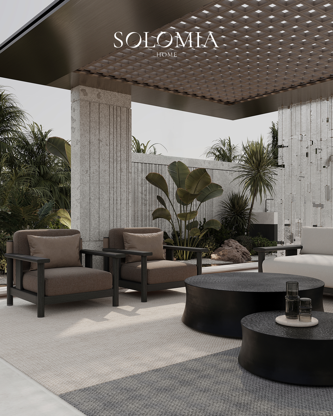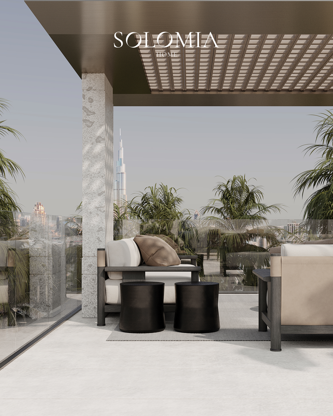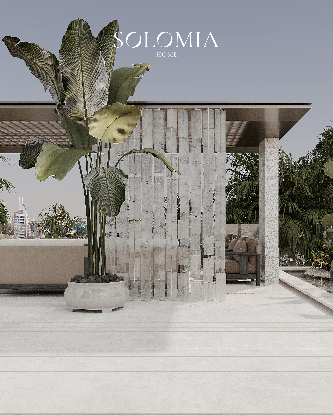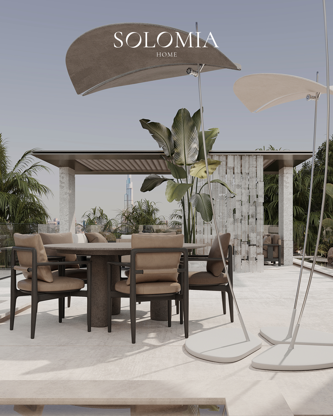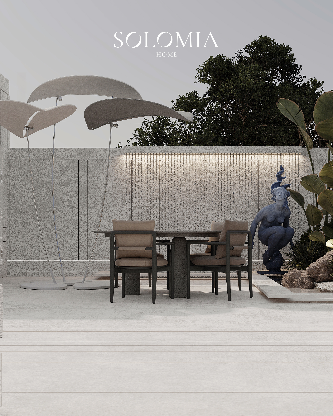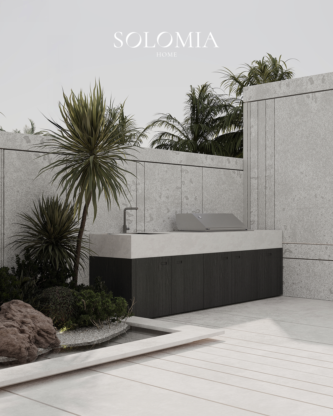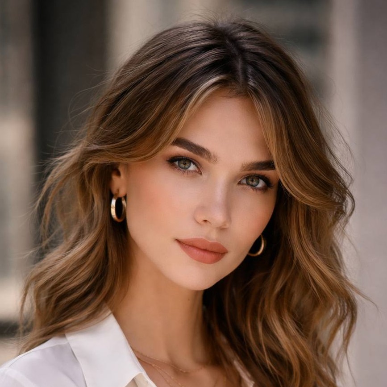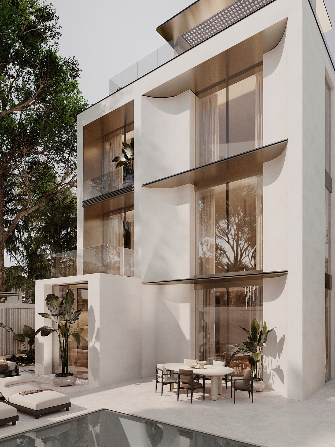
Villa Project in Keturah Reserve
In the heart of the Meydan district stands a contemporary villa that blends urban design with natural accents and elements of biophilic architecture. Just minutes from Downtown Dubai, DIFC, and the international airport, the residence is surrounded by landscaped parks, private clubs, and wellness-focused amenities - a space shaped by aesthetics and comfort.
Designed by Svitlana Antonovych, the villa reflects a vision rooted in clean lines and sculptural expression. The architectural concept follows the principles of modern minimalism with soft geometry, where every surface and volume plays a role in the overall atmosphere.
The 480 m² property spans three levels - basement, ground, and first floor - along with a private rooftop lounge. The façade features light grey travertine with bold geometric texture. Floor-to-ceiling bronze-framed windows and rhythmic overhangs bring balance and lightness to the composition.
The ground floor opens to a terrace with an outdoor dining area by Poliform (design by Jean-Marie Massaud), surrounded by greenery in ceramic planters. A pool merges visually with glass partitions that zone the space without creating separation. Satin-finished metal, water, natural light, and vegetation create a calm, intimate setting.
- Our projects
- Villa Project in Keturah Reserve
In the heart of the Meydan district stands a contemporary villa that blends urban design with natural accents and elements of biophilic architecture. Just minutes from Downtown Dubai, DIFC, and the international airport, the residence is surrounded by landscaped parks, private clubs, and wellness-focused amenities - a space shaped by aesthetics and comfort.
Designed by Svitlana Antonovych, the villa reflects a vision rooted in clean lines and sculptural expression. The architectural concept follows the principles of modern minimalism with soft geometry, where every surface and volume plays a role in the overall atmosphere.
The 480 m² property spans three levels - basement, ground, and first floor - along with a private rooftop lounge. The façade features light grey travertine with bold geometric texture. Floor-to-ceiling bronze-framed windows and rhythmic overhangs bring balance and lightness to the composition.
The ground floor opens to a terrace with an outdoor dining area by Poliform (design by Jean-Marie Massaud), surrounded by greenery in ceramic planters. A pool merges visually with glass partitions that zone the space without creating separation. Satin-finished metal, water, natural light, and vegetation create a calm, intimate setting.
